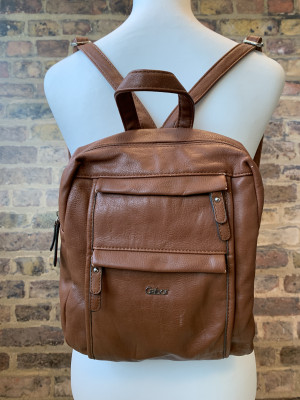
Vintage Gabor Tan Leather Backpack Brown For Ladies Women
Brown leather Everyday carry Universal style Adjustable strap Signs of wear on leather Slight cracks on the edge Size L22 x W29 x H8 cm Free delivery
£9The link you followed may be broken, or the page may have been removed.
For Sale/TerracedTo Rent/Terraced