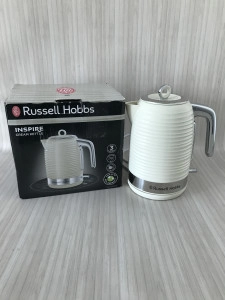
Russell Hobbs Inspire Electric Fast Boil Kettle
Russell Hobbs Inspire Electric Fast Boil Kettle 3000 W, 1.7 Litre Cream with Chrome Accents New in box
£11The link you followed may be broken, or the page may have been removed.
To Rent/Semi detached houseTo Rent/Semi detached bungalowFor Sale/Semi detached house