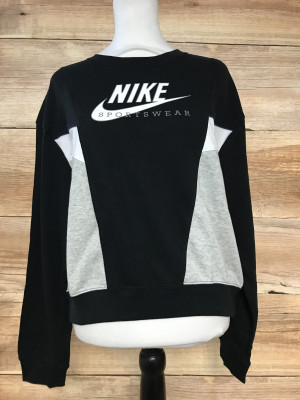
Women's Nike Sweat Top -M
Black / grey / White Oversized fit Sweat top Crew neck Size: M 80% Cotton 20% Polyester Brand new with tags
£1349The link you followed may be broken, or the page may have been removed.
To Rent/Semi detached houseTo Rent/Semi detached bungalowFor Sale/Semi detached house