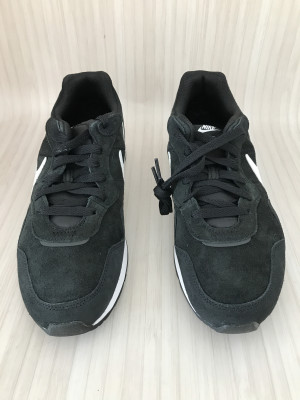
Nike Black Venture Runner Trainers
Nike Black Venture Runner Trainers Upper Suede White Tick Motif and White Sole Heel Trim "Nike Sports Wear"
£2160The link you followed may be broken, or the page may have been removed.
To Rent/Detached houseTo Rent/Semi detached houseTo Rent/Detached bungalow