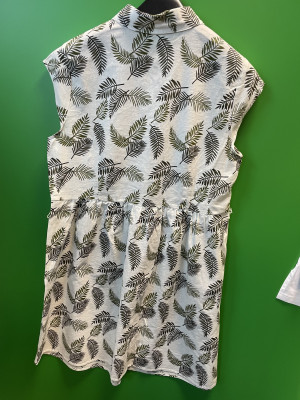Hive UK7003793 Outdoor Security Camera
Brand new in box Hive Surveillance camera. In white colour. 1080p HD. Features night vision. Hive App surveillance notifications straight to your smartphone when your camera detects people, motion or sound Playback footage from the last 24 hours
£84